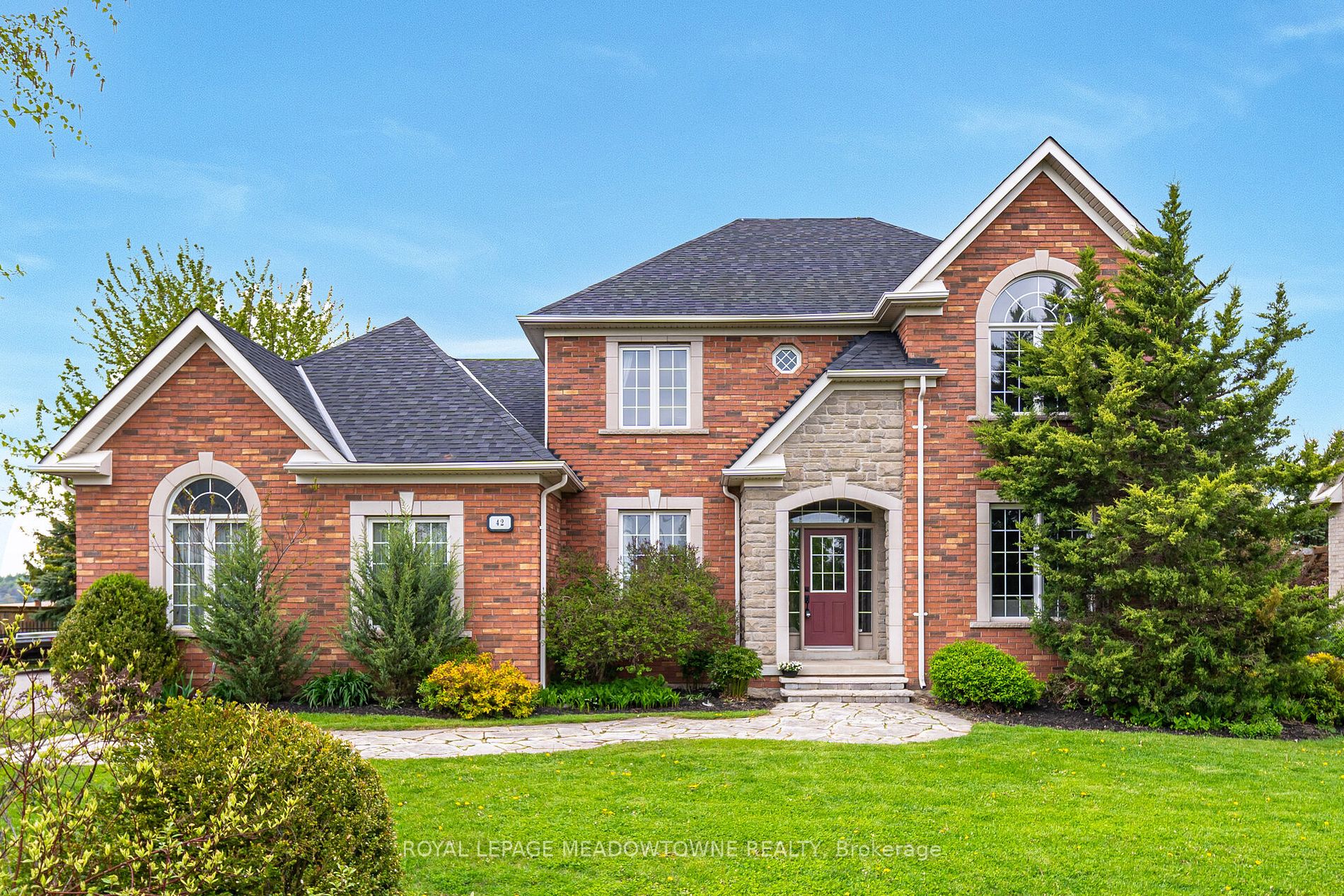
42 Upper Canada Dr (Trafalgar Road/Upper Canada Dr)
Price: $1,299,000
Status: For Sale
MLS®#: X8351126
- Tax: $6,876.03 (2023)
- Community:Hillsburgh
- City:Erin
- Type:Residential
- Style:Detached (2-Storey)
- Beds:4+2
- Bath:4
- Size:2000-2500 Sq Ft
- Basement:Finished
- Garage:Attached (2 Spaces)
- Age:16-30 Years Old
Features:
- InteriorFireplace
- ExteriorBrick
- HeatingForced Air, Gas
- Sewer/Water SystemsSeptic, Municipal
- Lot FeaturesPark
Listing Contracted With: ROYAL LEPAGE MEADOWTOWNE REALTY
Description
Welcome to your new family haven at 42 Upper Canada Drive in Erin - Hillsburgh! This Greenbriar model estate home offers 2,935 square feet of living space on a half-acre lot in the scenic Trail Ridge Homes subdivision. Enjoy four bedrooms on the second floor, plus a cozy basement bedroom ideal for guests or a teenager. The mostly finished basement extends the living area to 4,000 square feet, perfect for play and relaxation, with a large workroom/storage area for customization. The home includes two full baths upstairs, a main floor powder room, and a basement bathroom. The main floor features an office and a den with a natural gas fireplace. Outside, the expansive backyard is perfect for children, with a custom-built two-story shed for extra storage or a playhouse. Modern conveniences include a 240-volt EV charging port, water softener, air exchanger, and central vacuum system. With a roof replaced in 2021, you can enjoy worry-free living. Welcome to 42 Upper Canada Drive, where comfort and convenience await.
Want to learn more about 42 Upper Canada Dr (Trafalgar Road/Upper Canada Dr)?

Rooms
Real Estate Websites by Web4Realty
https://web4realty.com/

