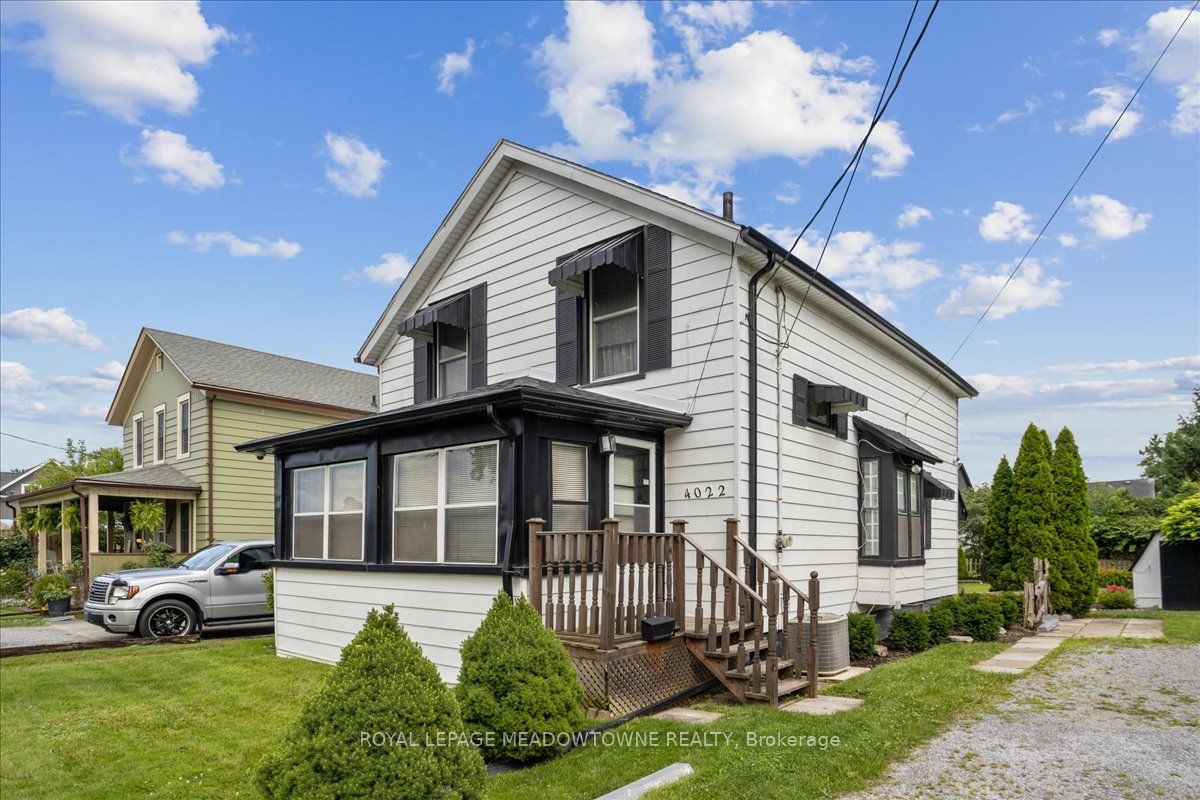
4022 Chippawa Pkwy (Main Steet and Portage Road)
Price: $389,999
Status: Sale Pending
MLS®#: X9040273
- Tax: $2,558 (2023)
- City:Niagara Falls
- Type:Residential
- Style:Detached (2-Storey)
- Beds:3
- Bath:1
- Size:1100-1500 Sq Ft
- Basement:Unfinished
- Age:100+ Years Old
Features:
- ExteriorAlum Siding
- HeatingForced Air, Gas
- Sewer/Water SystemsSewers, Municipal
- Lot FeaturesGolf
Listing Contracted With: ROYAL LEPAGE MEADOWTOWNE REALTY
Description
Calling all investors, renovators, and first-time buyers: Here's an affordable opportunity to enter the market or expand your investment portfolio. Located in a quiet, desirable enclave along the Welland River, this charming 3-bedroom home sits on a beautiful 50 x 132 ft lot. The property features updated roof shingles, aluminum exterior window awnings, a forced air/gas furnace, and central air.It's an ideal starter home with a large, lovingly maintained yard, complete with a patio and an included gazebo. Additionally, there are 2 detached sheds in the back for extra storage. This property is ready for your vision to transform it into your own space. The location is excellent with a small community feel with proximity to a growing business area. It offers quick and easy access to downtown Niagara, shopping, schools, parks along the Niagara River, golf courses, highways, outdoor concerts at Cummington Square, boating access areas, restaurants, the South Niagara Hospital, and the Greater Niagara General Hospital. It also provides quick access to the border and more!
Want to learn more about 4022 Chippawa Pkwy (Main Steet and Portage Road)?

Rooms
Real Estate Websites by Web4Realty
https://web4realty.com/

