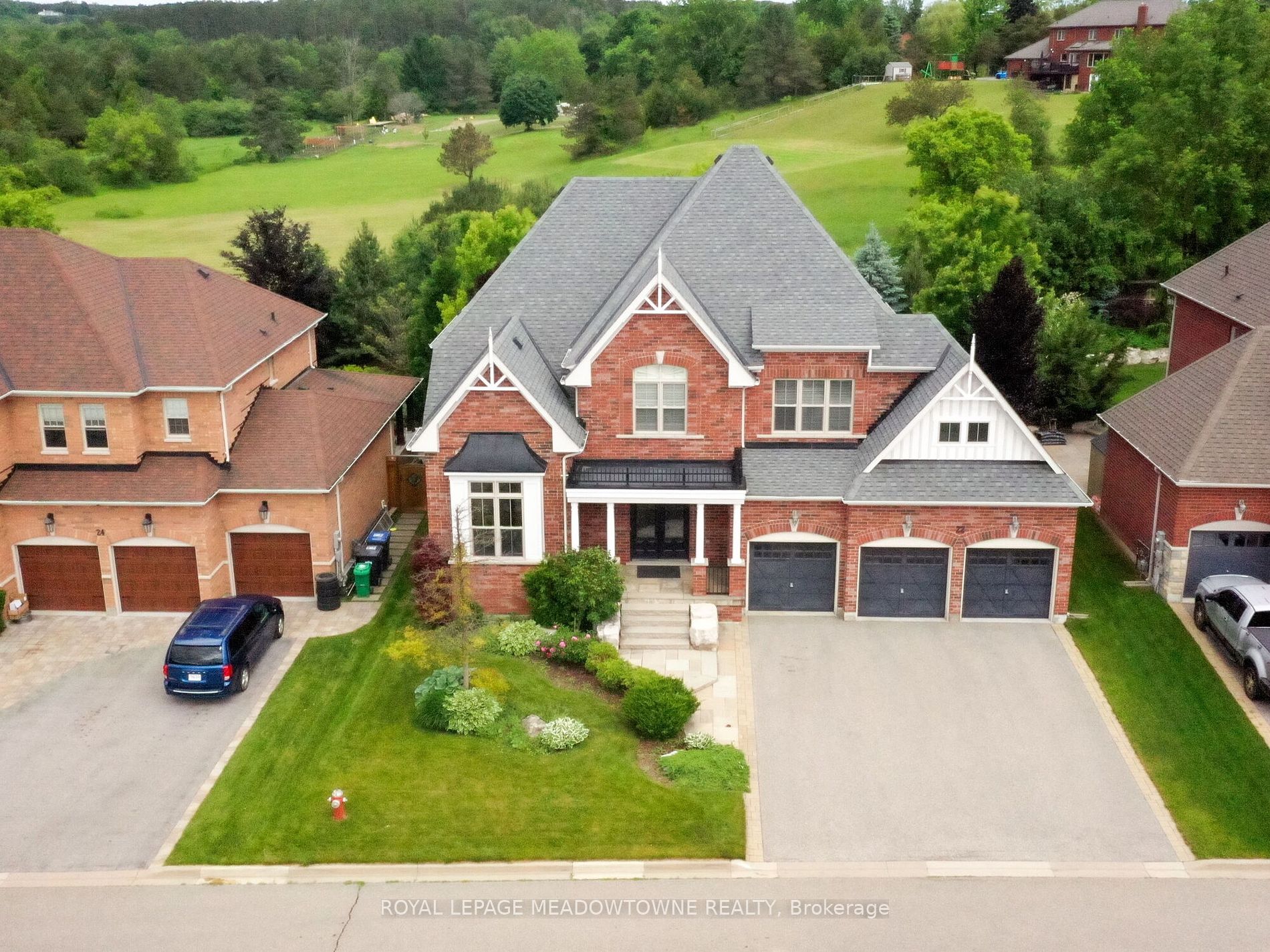
22 Oceans Pond Crt (Old Church Rd/Innis Lake Rd)
Price: $2,489,000
Status: For Sale
MLS®#: W8417630
- Tax: $7,696 (2024)
- Community:Caledon East
- City:Caledon
- Type:Residential
- Style:Detached (2-Storey)
- Beds:4
- Bath:4
- Size:3500-5000 Sq Ft
- Basement:Full (Unfinished)
- Garage:Attached (3 Spaces)
- Age:6-15 Years Old
Features:
- InteriorFireplace
- ExteriorBrick
- HeatingForced Air, Gas
- Sewer/Water SystemsSewers, Municipal
- Lot FeaturesCul De Sac, Fenced Yard, Grnbelt/Conserv, School, Wooded/Treed
Listing Contracted With: ROYAL LEPAGE MEADOWTOWNE REALTY
Description
Welcome to paradise. This stunning Brookfield-built home is located on the prestigious Oceans Pond Court and is boasting with tasteful upgrades. The chef's kitchen features a 36" Wolf Gas Stove, Solid Maple Cabinetry, and a large center island with bar seating and quartz countertops. Enjoy this beautifully landscaped and completely private resort-like oasis this summer with your family and closest friends! Over $160,000 invested in exterior upgrades, including but not limited to a New Wave 32" x 16" full depth salt water pool with light features and waterfall feature wall, Inground Pool Cover, Extensive Armour stone Landscaping, the flagstone patio, the Cabana with bar top, electricity and removable windows, and much more. This quiet and family-friendly cul-de-sac is located within minutes to schools, grocery stores, city hall, and recreation centers. Homes on this quiet court do not come up often!
Highlights
Gas BBQ hook up outside. Sprinker/irrigation system. The Seller is willing to show the buyer how to operate the pool and equipment.
Want to learn more about 22 Oceans Pond Crt (Old Church Rd/Innis Lake Rd)?

Rooms
Real Estate Websites by Web4Realty
https://web4realty.com/

